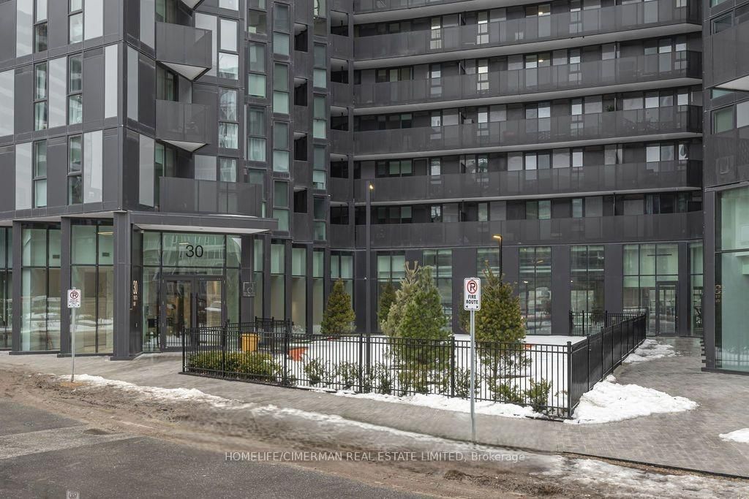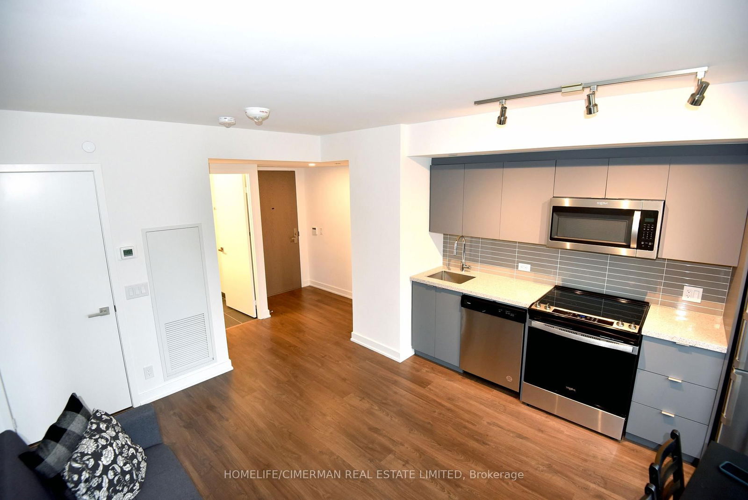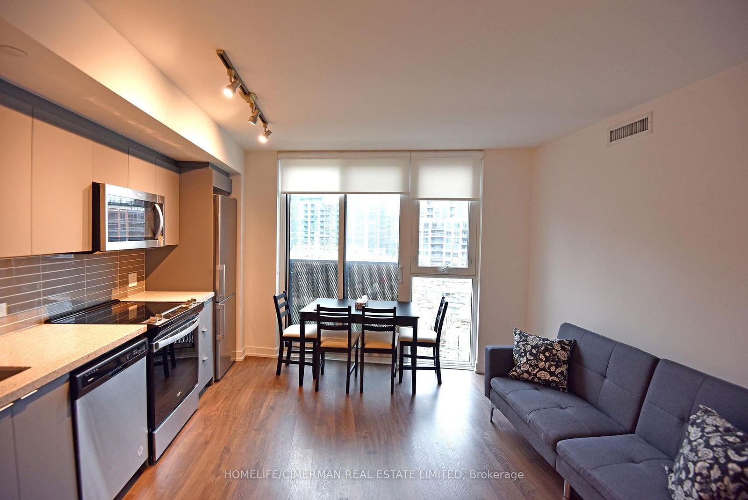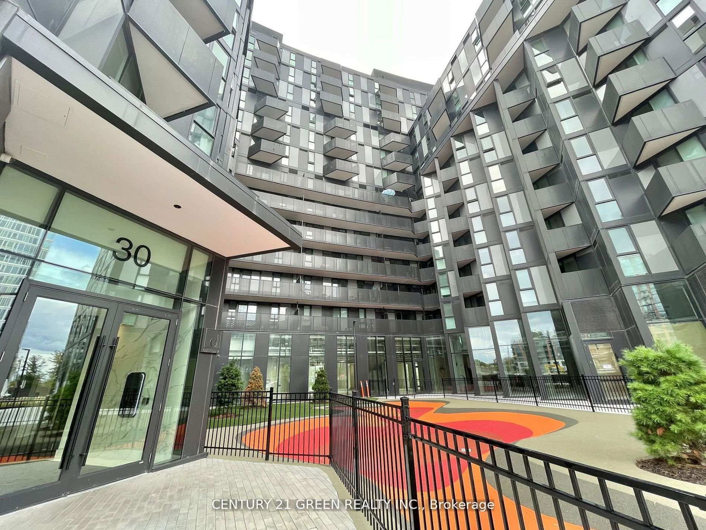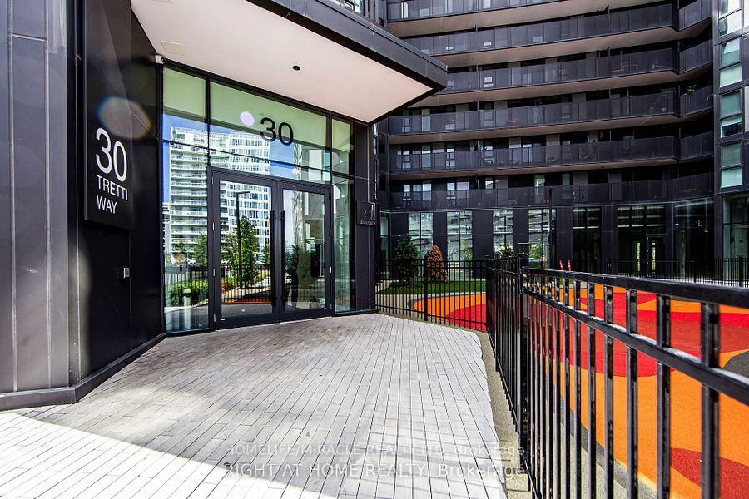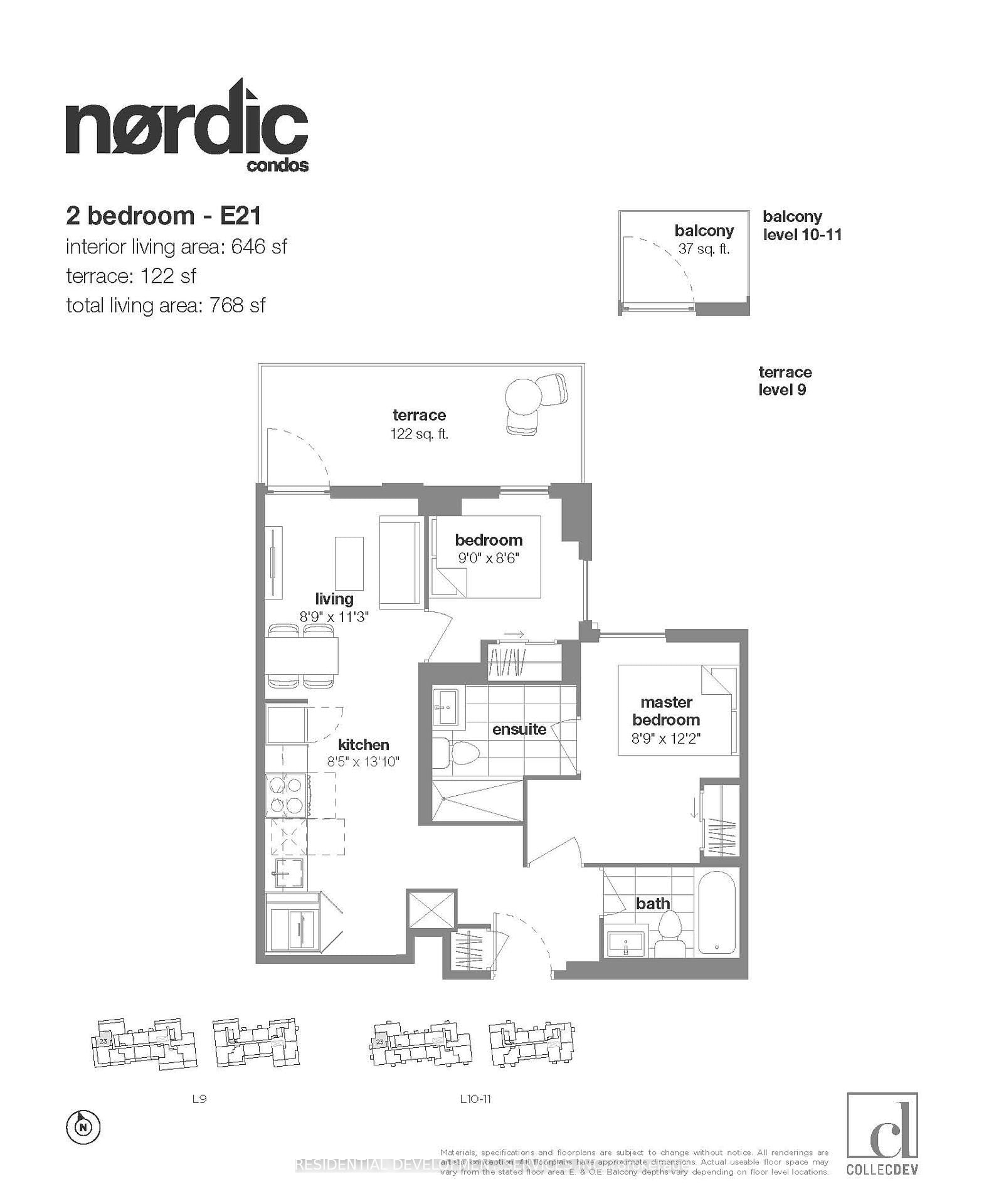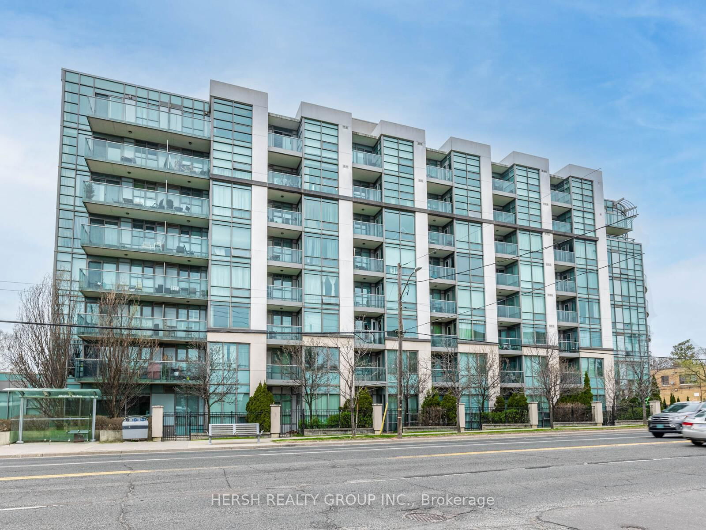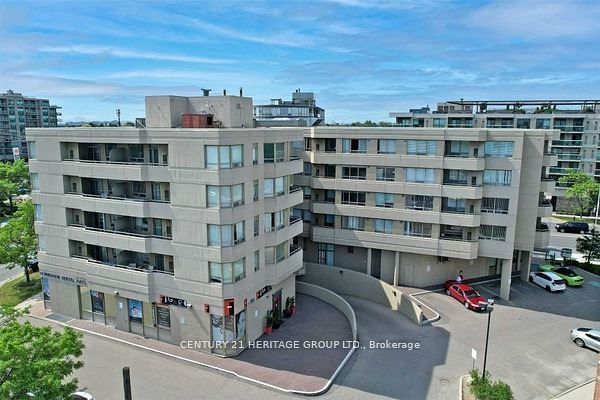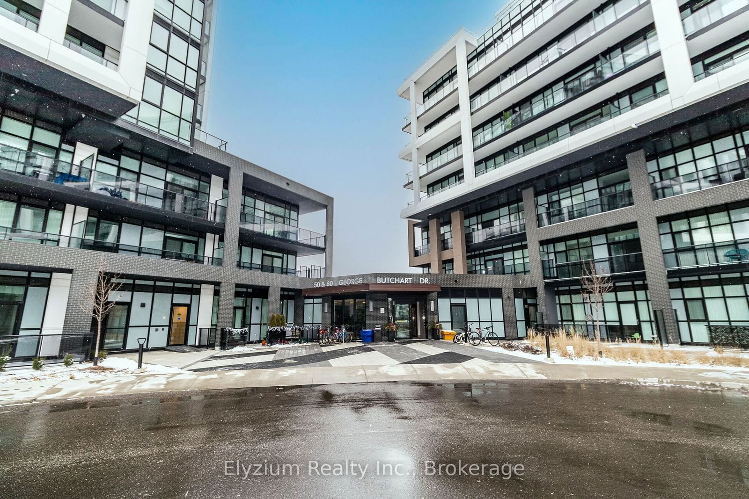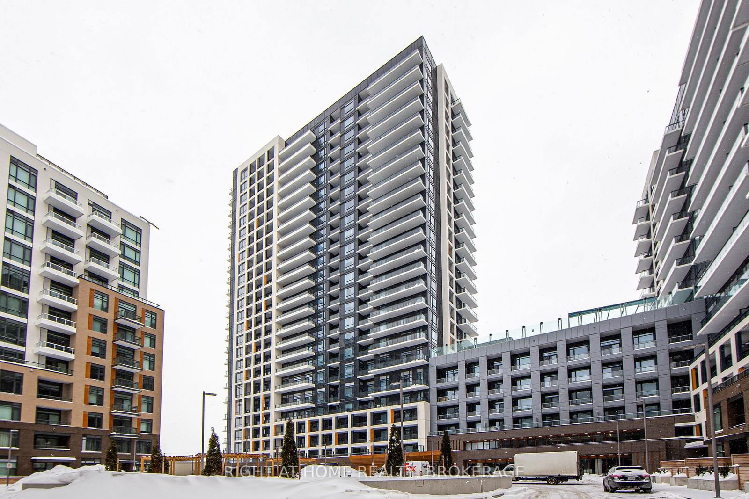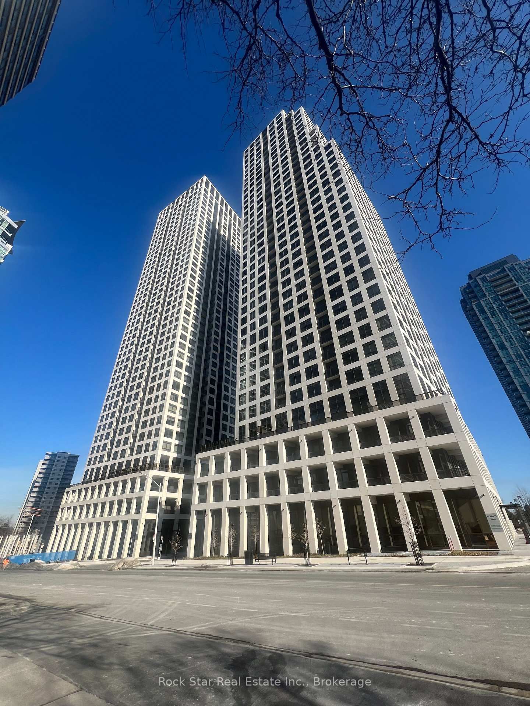Overview
-
Property Type
Condo Apt, 1 Storey/Apt
-
Bedrooms
2
-
Bathrooms
2
-
Square Feet
500-599
-
Exposure
West
-
Total Parking
n/a
-
Maintenance
$502
-
Taxes
$2,260.52 (2025)
-
Balcony
Jlte
Property description for 410-30 Tretti Way, Toronto, Clanton Park, M3H 0E3
Local Real Estate Price Trends
Active listings
Average Selling Price of a Condo Apt
May 2025
$541,750
Last 3 Months
$529,599
Last 12 Months
$544,559
May 2024
$577,931
Last 3 Months LY
$593,731
Last 12 Months LY
$607,065
Change
Change
Change
Historical Average Selling Price of a Condo Apt in Clanton Park
Average Selling Price
3 years ago
$676,263
Average Selling Price
5 years ago
$520,667
Average Selling Price
10 years ago
$404,909
Change
Change
Change
How many days Condo Apt takes to sell (DOM)
May 2025
36
Last 3 Months
31
Last 12 Months
34
May 2024
20
Last 3 Months LY
29
Last 12 Months LY
27
Change
Change
Change
Average Selling price
Mortgage Calculator
This data is for informational purposes only.
|
Mortgage Payment per month |
|
|
Principal Amount |
Interest |
|
Total Payable |
Amortization |
Closing Cost Calculator
This data is for informational purposes only.
* A down payment of less than 20% is permitted only for first-time home buyers purchasing their principal residence. The minimum down payment required is 5% for the portion of the purchase price up to $500,000, and 10% for the portion between $500,000 and $1,500,000. For properties priced over $1,500,000, a minimum down payment of 20% is required.

